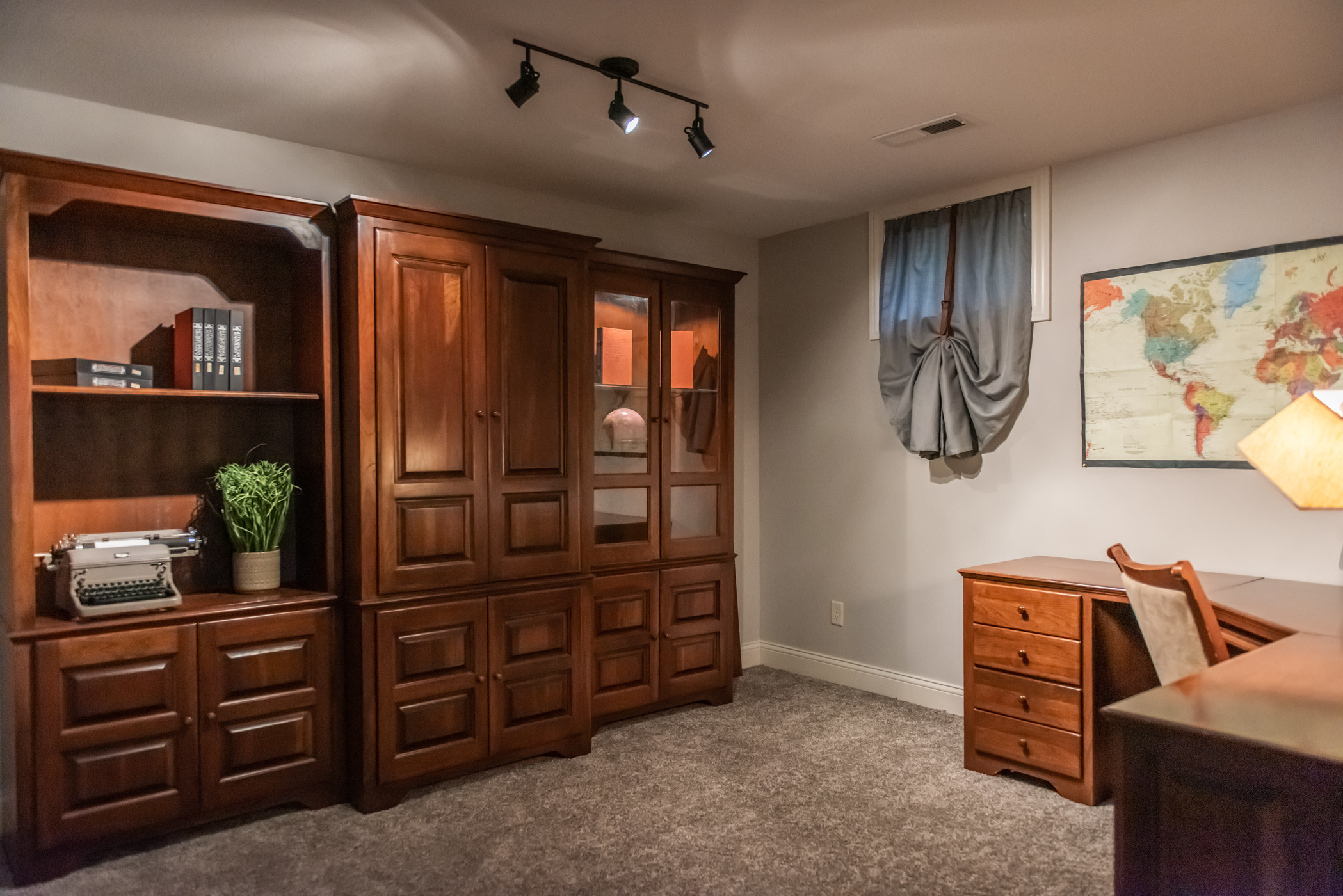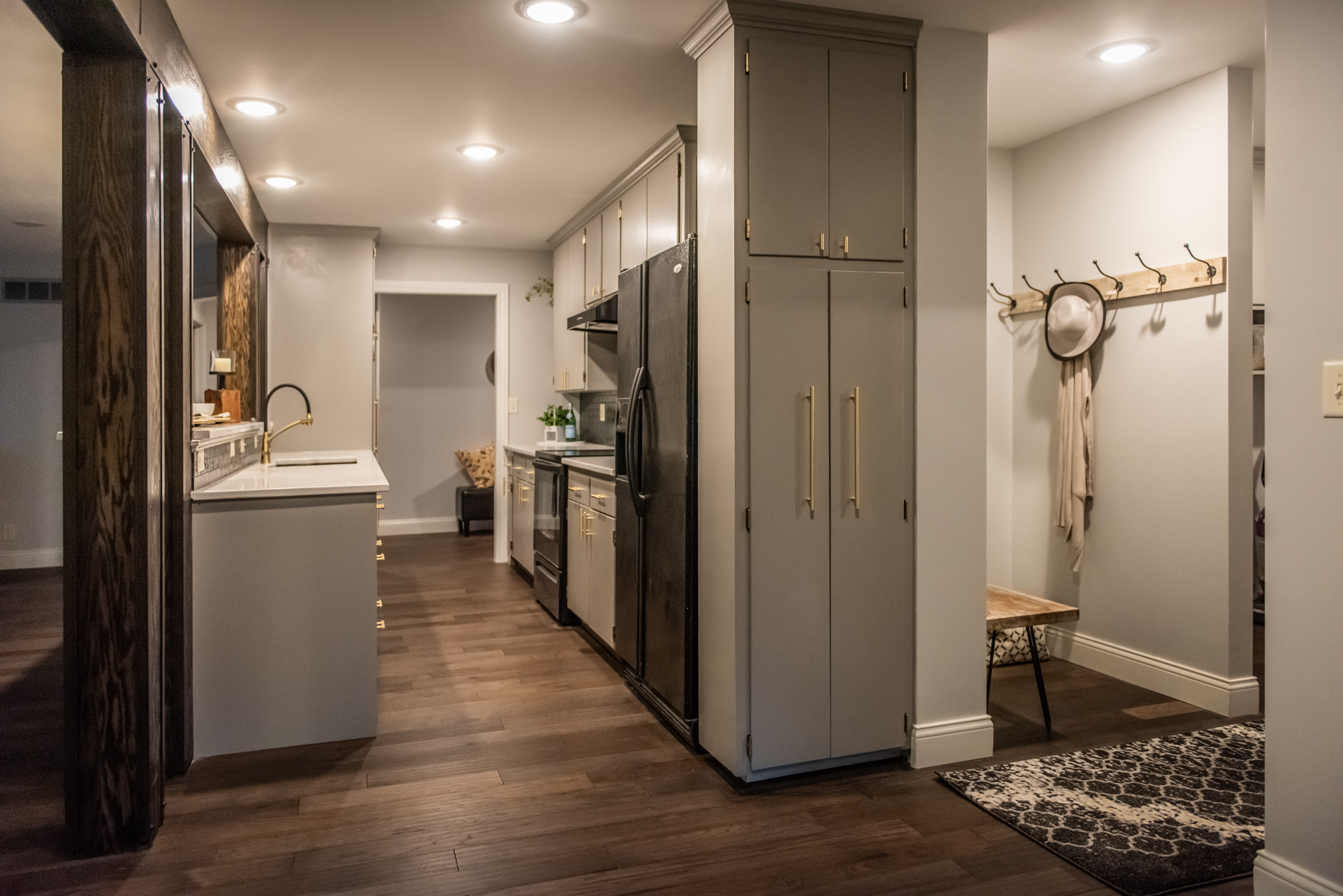Welcome home
Great neighborhood, close to parks and shopping.
redesigned and renovated
The kitchen features Roecker cabinetry, new quartz countertops, butler pantry and seating for three at the newly designed countertop bar.
spacious open FLOOR PLAN upstairs
New hardwood flooring throughout the open floor plan plus a three season sun porch takes entertaining to the next level.
Stylish wet bar + home theater downstairs
Open staircase is highlighted by custom designed rail system leading to fully redesigned basement entertainment mecca with home theater, wet bar, third full bath, gas fireplace and private office.
comfortable living
Spacious main floor bedrooms each feature large, wood shelved walk in closets. Master bath complete with Roecker cabinetry and walk in tiled shower. Main bath features large wood shelved linen closet, Roecker cabinets and full size tub and shower.
gorgeous kitchen
In-home theater
gas fireplace
Unique custom details
Welcome Home
click/tap to view bigger






























All images © 2017 DRAKEphoto



